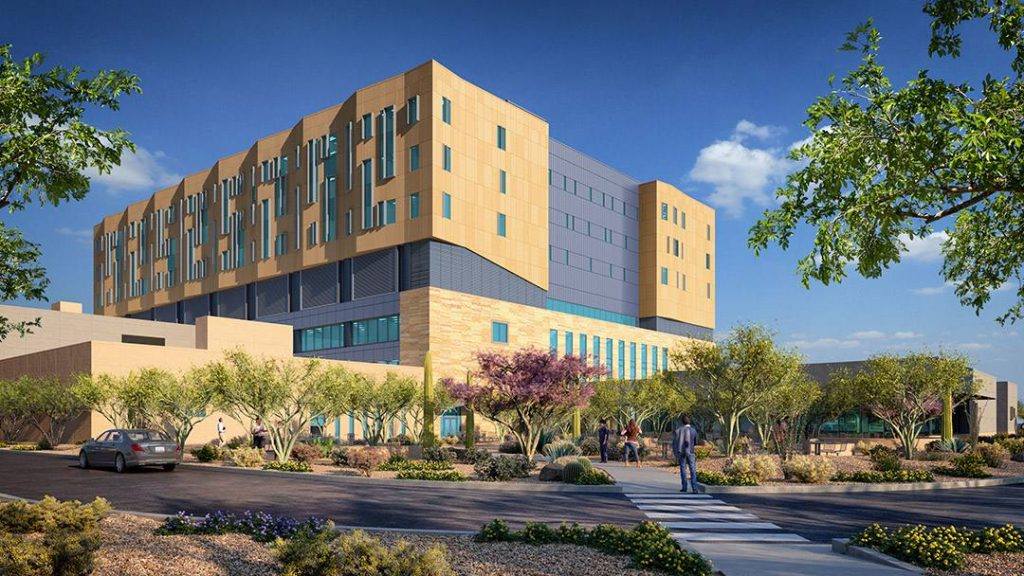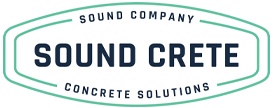Mayo Clinic East Vertical Expansion
- General Contractor: McCarthy Building Companies (AZ)
- Products Used: Monokote MK-6, Monokote MK-10, Elastizell
About this Project
The Mayo Clinic East Vertical Expansion consists of a 280,000 square foot four-level expansion of the clinic building, as well as a three-story expansion of the operating room and loading dock. We installed cementitious fireproofing on structural steel and columns, and used lightweight insulating concrete on the roof deck.

